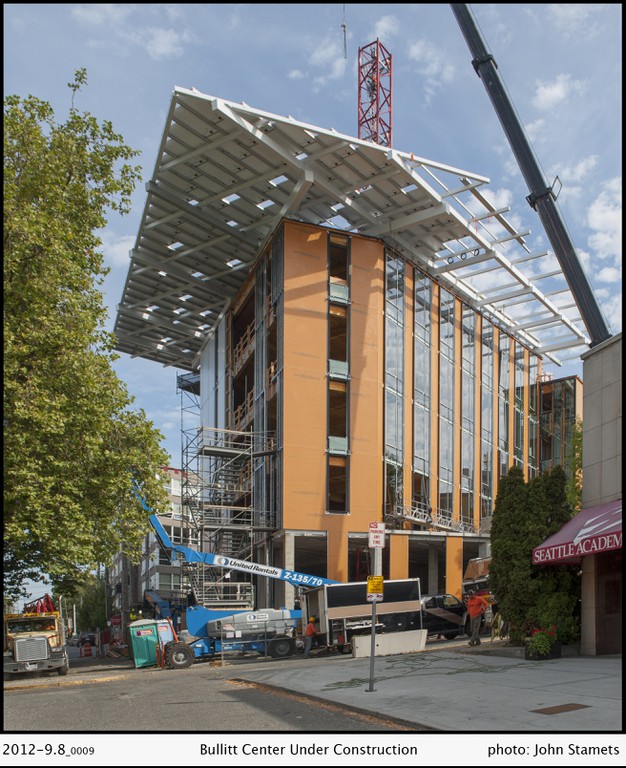1-800-865-9137
World's Greenest Building Opening This Earth Day
 The greenest building in the world opens on Earth Day, April 22. Tenants have already begun moving into the six-story Bullitt Center, a 50,000-square-foot office building at 1501 East Madison Street, at the edge of Seattle's Capitol Hill neighborhood. The Bullitt Center is an unparalleled — and very public — experiment in sustainability.
The greenest building in the world opens on Earth Day, April 22. Tenants have already begun moving into the six-story Bullitt Center, a 50,000-square-foot office building at 1501 East Madison Street, at the edge of Seattle's Capitol Hill neighborhood. The Bullitt Center is an unparalleled — and very public — experiment in sustainability.
The center is a $30 million living laboratory distinguished by its composting toilets, strict energy and water budgets and a conspicuous lack of on-site parking. To earn its environmental bragging rights, the Bullitt Center must complete a rigorous one-year certification process called the Living Building Challenge, which requires both water and energy self-sufficiency, among a list of 20 demands.
Here are some highlights of the building:
Its water will be supplied by rainwater collected in a 56,000-gallon cistern before being filtered and disinfected.
A rooftop array of photovoltaic panels, extending beyond the building like the brim of a graduation mortarboard, will produce an estimated 230,000 kilowatt-hours a year.
Instead of tucking the mechanical and electrical rooms out of sight, for example, large plate glass windows will showcase the engineering.
A kiosk in a double-height exhibition space will also let visitors access real-time measurements like the building’s indoor air quality, energy consumption, photovoltaic power production and water levels.
So much potential energy savings has already been wrung out of the building in its construction that nearly half of the expected electricity use will depend on what’s plugged into the outlets.
Every tenant will be expected to abide by strict annual usage budgets or pay for overages, but extra-fine electrical circuits and detailed outlet metering can help diagnose problem spots down to, say, a malfunctioning printer.
The building boasts a number of distinctive architectural characteristics, including the fact that it may be the first heavy-timber midrise building erected in Seattle since the 1920s. The timber and steel frame uses native Douglas fir certified by the Forest Stewardship Council. The exposed wood ceilings on the 13-foot-high upper floors also contribute to an airy loftlike feel, with exposed steel cross braces and 10-foot-high windows that maximize daylight.
Another signature feature, a glass-enclosed stairwell that Mr. Hayes has named the “irresistible stairway,” rewards climbers with panoramic views of downtown and Puget Sound. The behavioral carrot, aimed at promoting both health and energy conservation, has been juxtaposed with the stick of a slow and less conveniently sited elevator that requires key card access. With advertised lease rates of $28 to $30 a square foot, the building is in line with comparable properties.
Even after two weeks, tenants of the new building are amazed by the spectacular views, ample natural light and almost distracting quiet. The composting toilets, though, remain a source of curiosity, and early discussions have centered on the pulse of foam that cascades down the inner rim of each funnel-shaped bowl to expedite its delivery to the waiting composters below.
The business end of those toilets are two rows of five bright blue aerobic composters, each the “size of a Fiat 500.” The com posters are effective enough that the first compost extraction will likely not be required for another 18 months, when the resulting mulch will be commingled with other compost from King County. The aerobic process is odorless, provided that the building’s maintenance workers ensure proper ventilation and regular mixing.
We hope that the Bullitt Center is the first of many of its kind, and we're excited to see more buildings become greener.
Call us today! 1-800-865-9137



